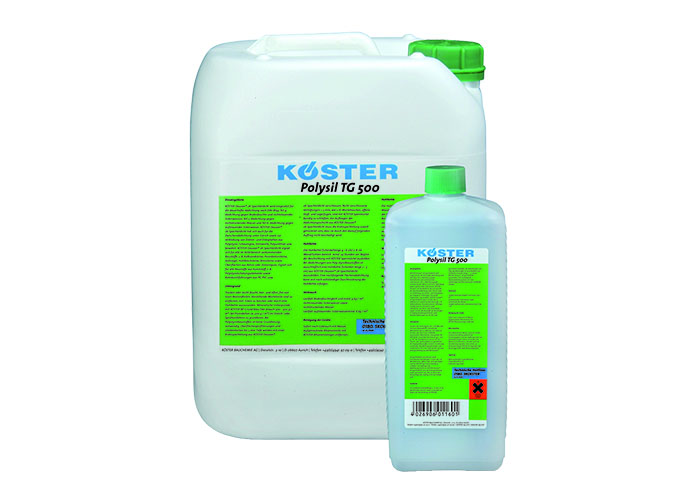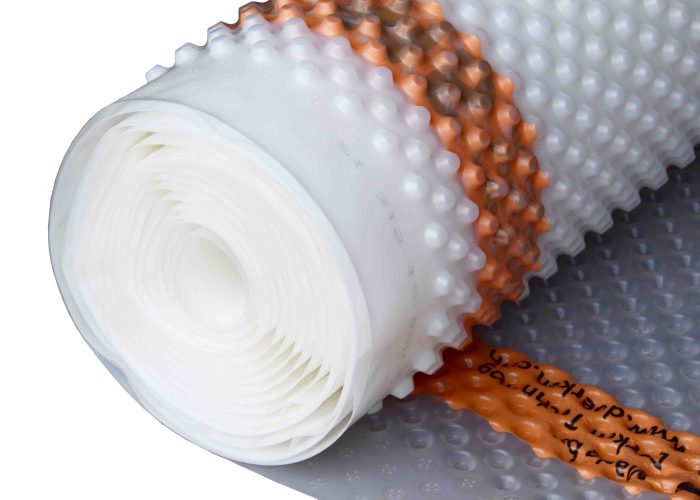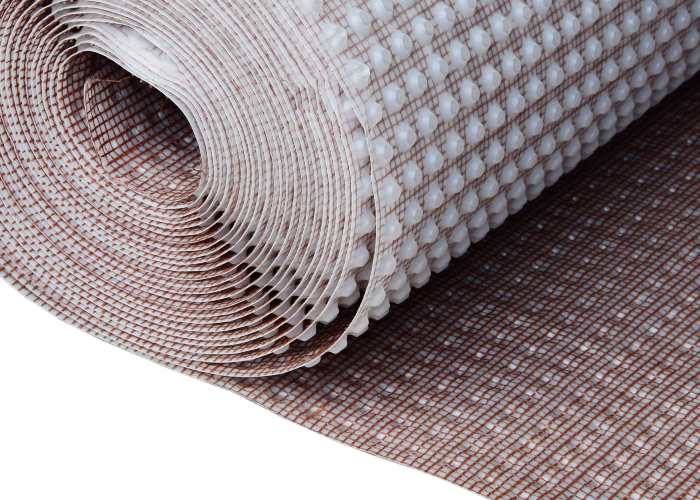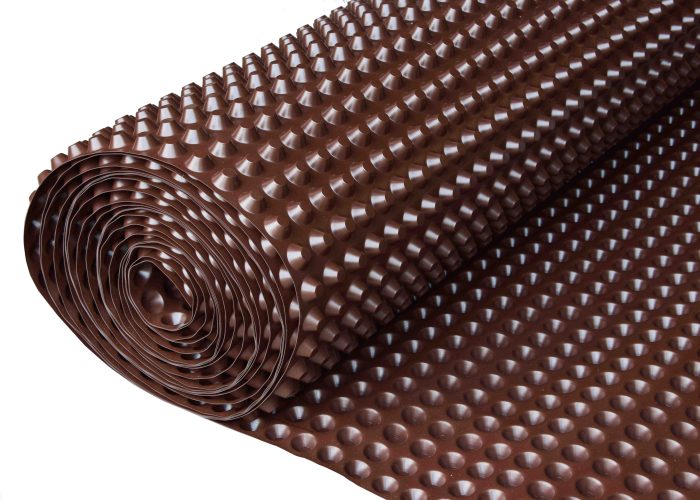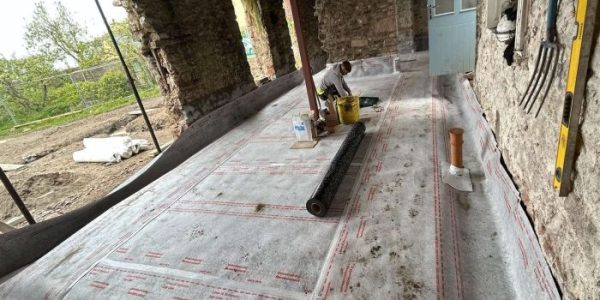This website uses cookies so that we can provide you with the best user experience possible. Cookie information is stored in your browser and performs functions such as recognising you when you return to our website and helping our team to understand which sections of the website you find most interesting and useful.
Overview
The scope of the project was to renovate a problematic damp residential basement to create a habitable dry living space. The property is a magnificent Victorian detached residence, built around 1850. The accommodation is extremely versatile and extends to around 5569 sq ft. The property’s extensive basements consisted of: hallway, three chamber rooms, storeroom and wine cellar. The Victorian property in a sought after setting, in Altrincham, Manchester. Altrincham is located 8 miles southwest of the River Mersey and Manchester Town Centre.
Altrincham’s bedrock consists mainly of Keuper Waterstone (a type of sandstone). The project required sympathetic renovation, the property retaining a wealth of impressive original features including deep skirting boards, cornicing’s, mouldings, windows and shutters. Timberwise’s team were called upon to investigate the damp issues and to suggest remedial options which would incorporate BS 8102:2009.
All basements should be constructed (or retrofitted) to cope with groundwater levels up to the full retained height of the basement. Structural waterproofing preserves the integrity of a structure whilst ensuring the usefulness of the building for present and future use.
Specification
- NBS Specification J40 (Clause 290) Flexible Sheet Tanking/ Damp Proofing
- BS 8102:2009 Type C Drained Protection
Methodology
Where specified all basement waterproofing projects carried out by Timberwise are designed and installed in accordance with the current British Standard BS8102:2009 “The Code of Practice for Protection of Below Ground Structures against Water from the Ground”.
The Delta Cavity Drain Membrane System was installed allowing water to continue to penetrate through the wall where the flow could be controlled within the air gap between the Cavity Drainage Membrane and the wall. Perimeter drainage channel manages the flow of the water through to a suitable drainage point or sump pump. Prior to installation of the Type C Cavity Drain Membrane, an application of Koster Polysil TG 500 anti-lime surface primer was applied to all new concrete surfaces. When new concrete forms there is a risk of excess free lime and mineral salts leaching out during the curing process. When a cavity drainage system is used in this type of application, a pre-treatment of the concrete is used to reduce the risk of free lime build up and blocking of the drainage cavity and perimeter channel.
Case Study Results
Timberwise transformed what was a damp unused basement into a dry habitable living area. The customer was left fully satisfied with the end result. Having installed the system Timberwise provided the customer with a 10 year guarantee giving long term peace of mind.


